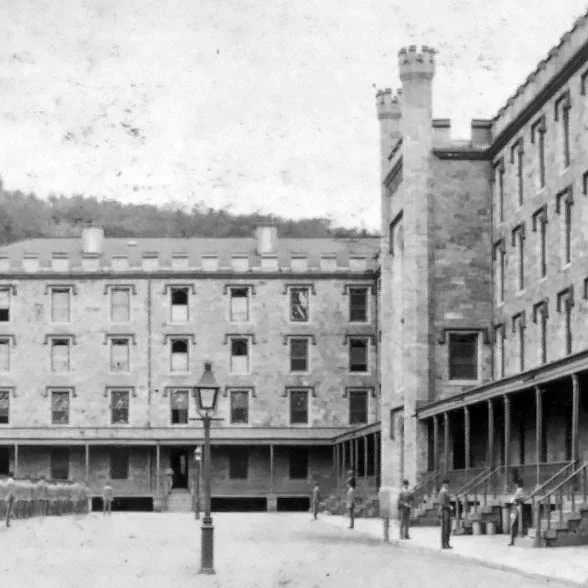Central Area, 1870s
Today, let's take a look at a photo of Central Area from the 1870s. The barracks on the right and straight ahead are the Cadet Barracks (later Central Barracks) built in 1851 (although maybe not all at once). The configuration shown here lasted until 1882 when the shorter wing was extended by 105 feet. The style of the building is Gothic because of the castellated roofline, arched sallyports, and dripstones over the windows (among other details). Various sources call the style "Tudor Gothic", "Military Gothic", or "Elizabethian". It was likely designed by Superintendent Richard Delafield and matched the style of the Old Library and the Ordnance Compound (now the Firstie Club).
Cadet Barracks, circa 1875-1880. Source: New York Public Library.
As pictured, the Barracks had 10 divisions, each division consisting of a stairwell with rooms off of landings on each floor. There were no lateral hallways connecting the divisions. Eight divisions were in the long section (on the right in the photo) and two in the shorter wing that faces the camera. The 1st Division is the only one that survives (now containing Nininger Hall). The rooms in the shorter wing were often occupied by tactical officers or younger faculty members. The Barracks also had some offices, "light" prison rooms for cadets in trouble, and storerooms. At the time of this photo, there seems to have been no toilets in the building. Urinals and "water closets" were in a building across the Area (out of view on the left side of the photo).
The building on the far left of the photo is described in the 1880s as the Cadet Quartermaster's Department Store. It was three stories and constructed of brick. It contained a tailor shop, a shoe shop, and storerooms. The appearance of the building helps us date the photo. It was built in 1874 but the roof was altered to a mansard roof in 1880, meaning this photo was likely taken sometime between 1874 and 1880. In the photo below of the Old Gymnasium, you can see a sliver of the Cadet Quartermaster's Department Store with the mansard roof behind the gym on the left side of the photo.
Old Gymnasium with Cadet Quartermaster's Department Store in the rear. Source: NYHS





